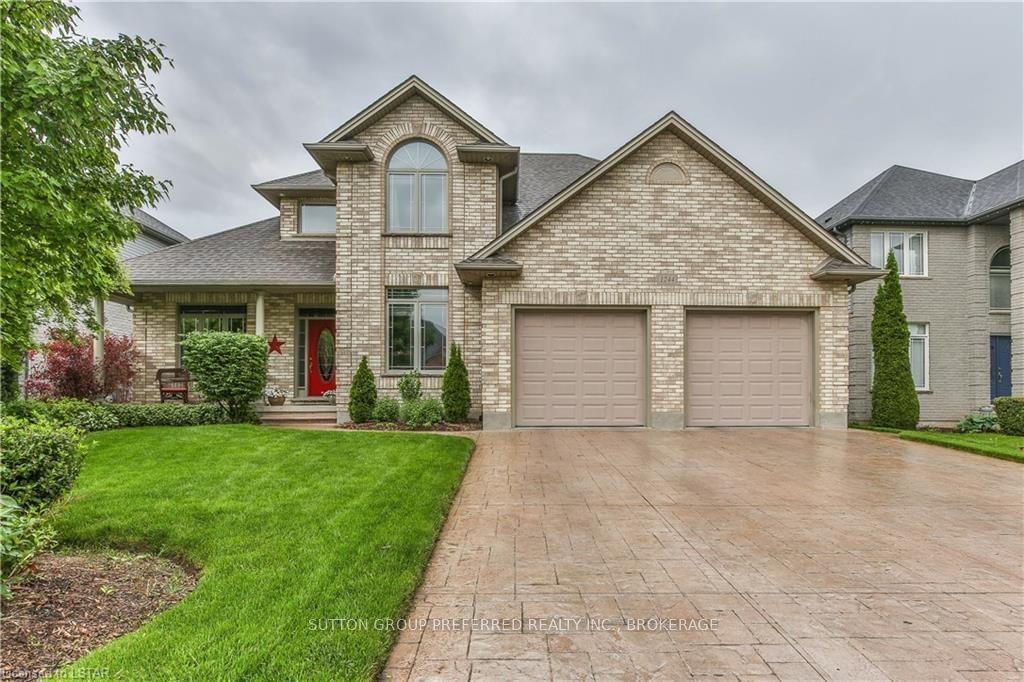$999,900
$***,***
4+1-Bed
4-Bath
Listed on 5/21/24
Listed by SUTTON GROUP PREFERRED REALTY INC., BROKERAGE
1st time for sale. This custom built home has pride of ownership from your 1st glance of curb appeal. Open gracious foyer with main floor den with hardwood floors. Formal living & dining area. Enjoy the open concept kitchen with updated granite counters and sink 5 years ago. All appliances included, large eating area with ceramic floors + 9ft ceilings, overlooks huge family room with gas fireplace. Main floor laundry is spacious which goes to huge 23x23 fully insulated (above and sides) garage + higher garage doors + stamped concrete drive that fits 6 cars (triple wide). 4 bedrooms upstairs with master having walk-in closet, 5-piece ensuite with corner tub, kid's bedroom has cathedral ceilings, also additional private 4-piece bath. Lower level is finished with a recroom, games room, bedroom and 3 piece bathroom. Plus tons of storage space, lots of lower level windows, cold room, new furnace, central air, heat pump 2023 ($17,600), shingles 2018. Enjoy the private backyard 62.66 wide & Cat5 internet.
X8381090
Detached, 2-Storey
14+6
4+1
4
2
Attached
8
16-30
Central Air
Full
N
N
Brick, Vinyl Siding
Forced Air
Y
$6,969.76 (2023)
< .50 Acres
117.06x62.66 (Feet)
